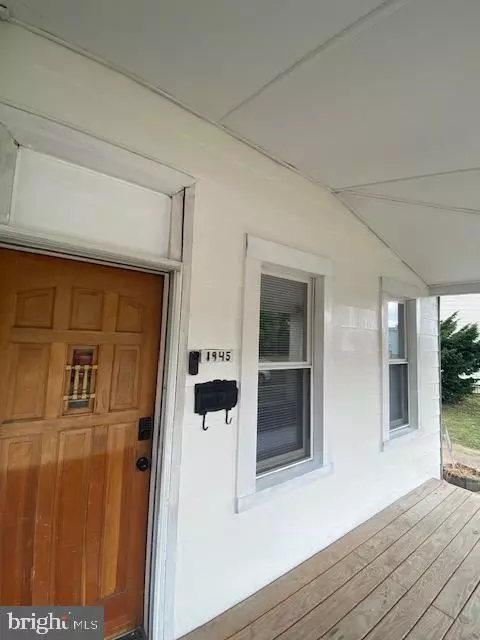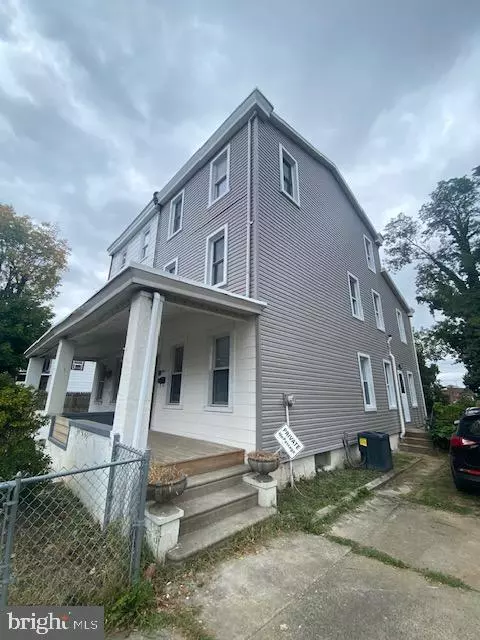For more information regarding the value of a property, please contact us for a free consultation.
Key Details
Sold Price $299,000
Property Type Single Family Home
Sub Type Twin/Semi-Detached
Listing Status Sold
Purchase Type For Sale
Square Footage 1,896 sqft
Price per Sqft $157
Subdivision Philadelphia (Northeast)
MLS Listing ID PAPH2403638
Sold Date 01/02/25
Style Traditional
Bedrooms 4
Full Baths 1
Half Baths 1
HOA Y/N N
Abv Grd Liv Area 1,896
Originating Board BRIGHT
Year Built 1925
Annual Tax Amount $3,617
Tax Year 2024
Lot Size 4,391 Sqft
Acres 0.1
Lot Dimensions 85.00 x 115.00
Property Description
Welcome to this spacious, newly renovated 4-5 bedrooms and 1.25 bath twin in the Northeast Philadelphia area. In addition to the new kitchen and bathroom, the roof, floors, and paint are all brand new as well. The fifth room on the main floor could also be easily converted to another bedroom if needed, and there is plenty of parking. Two (2) brand new Fujitsu mini-split systems for the 3rd floor will be installed on 12/07/2024 for optimum heating and cooling for the top floor year round. The systems have a 10 year warranty. The property has been PHA HUD-approved, lead-tested and certified, and rental license issued. Appraised for much higher than asking price, and appraisal report is available upon request. Conveniently located near many businesses, this is the one for you!
Location
State PA
County Philadelphia
Area 19115 (19115)
Zoning RSA2
Rooms
Basement Unfinished
Interior
Hot Water Natural Gas
Heating Forced Air
Cooling Central A/C
Fireplace N
Heat Source Natural Gas
Exterior
Water Access N
Accessibility None
Garage N
Building
Story 4
Foundation Concrete Perimeter
Sewer Public Sewer
Water Public
Architectural Style Traditional
Level or Stories 4
Additional Building Above Grade, Below Grade
New Construction N
Schools
School District The School District Of Philadelphia
Others
Senior Community No
Tax ID 562277900
Ownership Fee Simple
SqFt Source Assessor
Acceptable Financing Cash, Conventional, FHA, Negotiable, VA
Listing Terms Cash, Conventional, FHA, Negotiable, VA
Financing Cash,Conventional,FHA,Negotiable,VA
Special Listing Condition Standard
Read Less Info
Want to know what your home might be worth? Contact us for a FREE valuation!

Our team is ready to help you sell your home for the highest possible price ASAP

Bought with Tiffany Ngo • Realty Mark Cityscape-Huntingdon Valley



