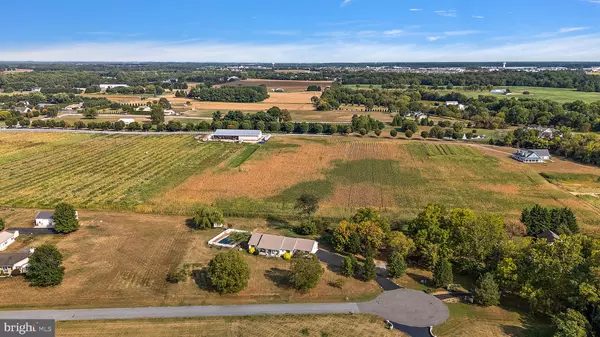For more information regarding the value of a property, please contact us for a free consultation.
Key Details
Sold Price $550,000
Property Type Single Family Home
Sub Type Detached
Listing Status Sold
Purchase Type For Sale
Square Footage 2,050 sqft
Price per Sqft $268
Subdivision None Available
MLS Listing ID DENC2068048
Sold Date 10/24/24
Style Ranch/Rambler
Bedrooms 4
Full Baths 2
Half Baths 1
HOA Y/N N
Abv Grd Liv Area 2,050
Originating Board BRIGHT
Year Built 1999
Annual Tax Amount $4,272
Tax Year 2024
Lot Size 2.000 Acres
Acres 2.0
Lot Dimensions 297.60 x 261.70
Property Description
Welcome to 208 Manor Dr., a stunning ranch home nestled in the heart of Middletown. This 4-bedroom, 2.5-bathroom residence offers an exceptional blend of modern updates and classic charm, making it the perfect sanctuary for your family. Step inside to discover a bright and inviting living space, highlighted by brand new windows and patio sliders that flood the home with natural light. The recently renovated bathrooms boast contemporary finishes, providing a spa-like experience right at home. Thoughtfully designed with accessibility in mind, all hallways and doors are 32" wide, making this home handicap accessible. The full dry basement is not only spacious but also plumbed for an additional bathroom and offers egress to the backyard, offering limitless potential for customization. Whether you envision a guest suite, home gym, or entertainment area, the possibilities are endless. Situated on a picturesque 2-acre lot, this property is an entertainer's dream. Enjoy summer days lounging by the in-ground pool or hosting gatherings on the expansive deck. The newer roof and updated essential systems, including a fresh tankless hot water heater, new furnace and A/C, ensure peace of mind and comfort year-round.
Location is everything, and this home sits just minutes from the vibrant town of Middletown, where you can enjoy dining at local favorites such as Two Stones Pub, Crooked Hammock, and the new Birdie's Links and Drinks. Shopping is a breeze with nearby stores like Marshalls, Target, Walmart, HomeGoods, and more. Additionally, the home is conveniently close to the Maryland border, offering easy access to popular destinations like Chesapeake Inn, Schaefer's Canal House, and Prime 225.
Don't miss the opportunity to make 208 Manor Dr. your forever home. Schedule a showing today and experience all that this exceptional property has to offer!
Location
State DE
County New Castle
Area South Of The Canal (30907)
Zoning NC2A
Rooms
Basement Full, Outside Entrance, Sump Pump, Unfinished, Walkout Stairs, Rear Entrance, Space For Rooms, Windows
Main Level Bedrooms 4
Interior
Interior Features Attic, Bathroom - Walk-In Shower, Ceiling Fan(s), Combination Kitchen/Living, Crown Moldings, Dining Area, Entry Level Bedroom, Family Room Off Kitchen, Floor Plan - Open, Formal/Separate Dining Room, Kitchen - Eat-In, Primary Bath(s), Skylight(s), Wood Floors
Hot Water Tankless
Heating Forced Air
Cooling Central A/C
Flooring Hardwood, Luxury Vinyl Plank
Fireplaces Number 1
Fireplaces Type Double Sided, Gas/Propane
Equipment Dishwasher, Disposal, Dryer, Microwave, Oven/Range - Electric, Refrigerator, Washer, Water Heater - Tankless
Furnishings No
Fireplace Y
Window Features Double Hung,Double Pane,Insulated,Skylights
Appliance Dishwasher, Disposal, Dryer, Microwave, Oven/Range - Electric, Refrigerator, Washer, Water Heater - Tankless
Heat Source Propane - Leased
Laundry Has Laundry
Exterior
Exterior Feature Deck(s)
Garage Garage Door Opener, Covered Parking, Inside Access
Garage Spaces 6.0
Pool Fenced, In Ground, Pool/Spa Combo
Utilities Available Propane
Waterfront N
Water Access N
Roof Type Shingle
Street Surface Black Top
Accessibility 32\"+ wide Doors
Porch Deck(s)
Attached Garage 2
Total Parking Spaces 6
Garage Y
Building
Lot Description Cul-de-sac
Story 1
Foundation Concrete Perimeter
Sewer Septic = # of BR
Water Well
Architectural Style Ranch/Rambler
Level or Stories 1
Additional Building Above Grade, Below Grade
Structure Type Dry Wall
New Construction N
Schools
School District Appoquinimink
Others
Senior Community No
Tax ID 13-021.00-080
Ownership Fee Simple
SqFt Source Assessor
Acceptable Financing Negotiable
Listing Terms Negotiable
Financing Negotiable
Special Listing Condition Standard
Read Less Info
Want to know what your home might be worth? Contact us for a FREE valuation!

Our team is ready to help you sell your home for the highest possible price ASAP

Bought with Stacie Burris • Gregg Team Realty




