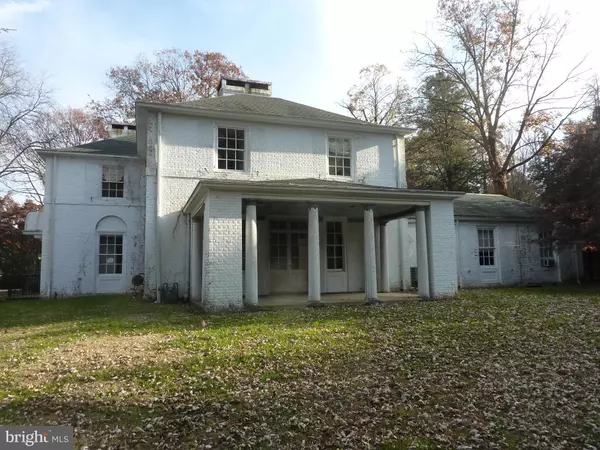For more information regarding the value of a property, please contact us for a free consultation.
Key Details
Sold Price $675,000
Property Type Single Family Home
Sub Type Detached
Listing Status Sold
Purchase Type For Sale
Square Footage 8,374 sqft
Price per Sqft $80
Subdivision School Lane Hills
MLS Listing ID PALA143960
Sold Date 01/30/20
Style Colonial
Bedrooms 6
Full Baths 5
Half Baths 1
HOA Y/N N
Abv Grd Liv Area 5,976
Originating Board BRIGHT
Year Built 1926
Annual Tax Amount $19,733
Tax Year 2020
Lot Size 1.480 Acres
Acres 1.48
Lot Dimensions 290x239x291x203
Property Description
Fabulous 5976 square foot home bordering Wheatland in beautiful School Lane Hills - Built in 1926 for the president of Armstong Industries. The home features 6 bedrooms and 5 1/2 baths, 3 fireplaces, grand entrance foyer with marble floor, beautiful library with custom book cases and marble floor and a huge family room with built-ins and french door leading to the rear patio and pool area . Huge master bedroom suite with a fireplace and 12x12 dressing room. In-ground concrete pool and a separate in ground hot tub. The 1.48 acre lot is fully fenced with a 6 foot security fence with 2 drive through gates. Part of the Freddie Mac First Look Initiative, owner occupied buyers only through December 11, 2019. Agents please see documents for offer questionnaire. ***Attention Agents - Multiple offers have been received. Seller is requesting the highest and best offer from any interested party by 10:00 AM on November 27th. Multiple Offer Form in the documents must be signed and returned with any offer submission. Please call the listing agent for offer instructions.
Location
State PA
County Lancaster
Area Lancaster Twp (10534)
Zoning RESIDENTIAL
Direction North
Rooms
Other Rooms Living Room, Dining Room, Primary Bedroom, Bedroom 2, Bedroom 3, Bedroom 4, Bedroom 5, Kitchen, Family Room, Breakfast Room, Study, Laundry, Bedroom 6, Full Bath, Half Bath
Basement Full, Outside Entrance, Rough Bath Plumb
Interior
Interior Features Additional Stairway, Built-Ins, Butlers Pantry, Formal/Separate Dining Room, Primary Bath(s), Recessed Lighting
Hot Water Natural Gas
Heating Hot Water
Cooling Central A/C
Flooring Concrete
Fireplaces Number 4
Fireplaces Type Brick, Wood
Equipment Built-In Range, Cooktop, Dishwasher, Disposal, Dryer, Dryer - Electric, Dryer - Front Loading, Oven - Wall, Oven/Range - Gas, Refrigerator, Stove, Washer, Washer - Front Loading
Fireplace Y
Appliance Built-In Range, Cooktop, Dishwasher, Disposal, Dryer, Dryer - Electric, Dryer - Front Loading, Oven - Wall, Oven/Range - Gas, Refrigerator, Stove, Washer, Washer - Front Loading
Heat Source Natural Gas
Laundry Main Floor, Upper Floor
Exterior
Exterior Feature Patio(s), Porch(es)
Garage Garage Door Opener
Garage Spaces 8.0
Fence Fully, Other
Pool Concrete, Fenced, In Ground
Utilities Available Cable TV, DSL Available, Natural Gas Available, Phone Connected, Sewer Available, Water Available
Water Access N
Roof Type Architectural Shingle,Metal
Street Surface Paved
Accessibility None
Porch Patio(s), Porch(es)
Attached Garage 2
Total Parking Spaces 8
Garage Y
Building
Lot Description Landscaping, Level
Story 2
Foundation Concrete Perimeter, Permanent
Sewer Public Sewer
Water Public
Architectural Style Colonial
Level or Stories 2
Additional Building Above Grade, Below Grade
Structure Type 9'+ Ceilings
New Construction N
Schools
High Schools Mccaskey H.S.
School District School District Of Lancaster
Others
Senior Community No
Tax ID 340-61924-0-0000
Ownership Fee Simple
SqFt Source Assessor
Security Features 24 hour security,Security Gate,Security System
Acceptable Financing Cash, Conventional
Listing Terms Cash, Conventional
Financing Cash,Conventional
Special Listing Condition Standard
Read Less Info
Want to know what your home might be worth? Contact us for a FREE valuation!

Our team is ready to help you sell your home for the highest possible price ASAP

Bought with Marilyn R Berger • Keller Williams Elite




