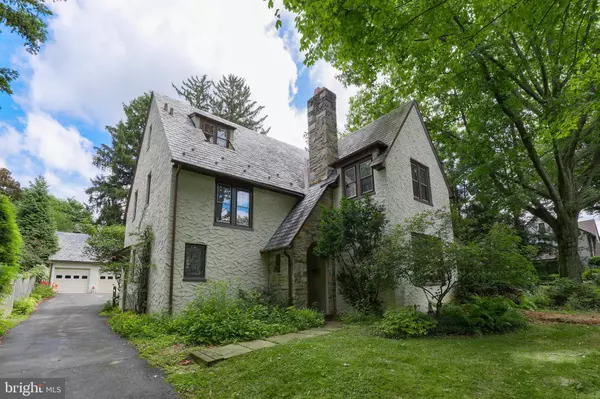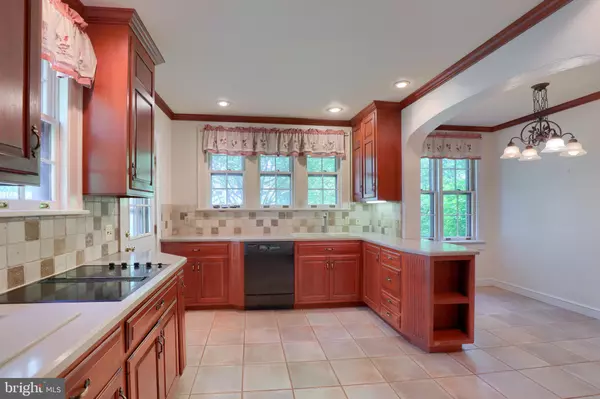For more information regarding the value of a property, please contact us for a free consultation.
Key Details
Sold Price $362,000
Property Type Single Family Home
Sub Type Detached
Listing Status Sold
Purchase Type For Sale
Square Footage 2,816 sqft
Price per Sqft $128
Subdivision School Lane Hills
MLS Listing ID PALA158562
Sold Date 07/03/20
Style Tudor
Bedrooms 5
Full Baths 3
Half Baths 1
HOA Y/N N
Abv Grd Liv Area 2,816
Originating Board BRIGHT
Year Built 1930
Annual Tax Amount $7,266
Tax Year 2020
Lot Size 0.300 Acres
Acres 0.3
Property Description
Located on a picturesque street in the tranquil neighborhood of School Lane Hills but close entertainment, shopping, dining, and a short commute to Lancaster City. This spectacular Tudor home boasts 5 bedrooms and 3.5 baths and lots of potential. Entertaining guests has never been easier with a spacious front yard and a lovely rear patio that offers peaceful surroundings. Highlighting the main floor of this elegant home is a breathtaking 2-story great room with a cathedral ceiling, exposed beams, a platform area with unlimited possibilities, and a floor to ceiling stone fireplace to warm those chilly winter nights; plus access to the rear patio. French doors open up to the living room that features another stone fireplace and built ins. Just off the living room is a dining room, perfect for more formal occasions, and includes crown molding as well as distinct light fixtures. Gracing the "chef's kitchen" is an electric cooktop, built in double wall oven, a breakfast nook, recessed lighting, and an intricate tile backsplash. Tile and hardwood flooring throughout complete this extravagant first floor. Moving up to the second floor, you'll find 3 spacious bedrooms, one of which is a stylish owner's suite with its own private bath and walk-in closets. And on the third floor, there are two additional bedrooms and a full bath. Open space, arched doorways, detailed built-ins, and so much more await in this classic property. Adding to this already incredible home is a newer A/C unit along with newly installed sewer lines and a new furnace, as of June 2019; and refinished hardwood floors as of November 2019. Conveniently located just minutes from major highways, historic downtown Lancaster, and more, this home is one you'll need to see for yourself!
Location
State PA
County Lancaster
Area Lancaster Twp (10534)
Zoning RESIDENTIAL
Rooms
Other Rooms Living Room, Dining Room, Bedroom 2, Bedroom 3, Bedroom 4, Bedroom 5, Kitchen, Bedroom 1, Great Room, Laundry, Other, Bathroom 1, Bathroom 2, Bathroom 3
Basement Outside Entrance, Sump Pump, Unfinished
Interior
Interior Features Breakfast Area, Formal/Separate Dining Room, Built-Ins, Kitchen - Island, Carpet, Ceiling Fan(s), Crown Moldings, Chair Railings, Exposed Beams, Family Room Off Kitchen, Floor Plan - Traditional, Kitchen - Eat-In, Wood Floors, Recessed Lighting
Hot Water Natural Gas
Heating Forced Air, Hot Water, Baseboard - Hot Water
Cooling Central A/C, Wall Unit, Window Unit(s)
Flooring Hardwood, Carpet, Ceramic Tile
Fireplaces Number 2
Fireplaces Type Wood, Stone, Mantel(s)
Equipment Cooktop, Dishwasher, Disposal, Oven - Wall, Oven - Double, Water Heater, Refrigerator, Dryer, Washer
Fireplace Y
Appliance Cooktop, Dishwasher, Disposal, Oven - Wall, Oven - Double, Water Heater, Refrigerator, Dryer, Washer
Heat Source Natural Gas, Wood
Laundry Lower Floor
Exterior
Exterior Feature Patio(s), Porch(es)
Garage Garage Door Opener
Garage Spaces 2.0
Fence Invisible
Utilities Available Cable TV Available
Amenities Available None
Water Access N
Roof Type Slate
Street Surface Black Top,Paved
Accessibility None
Porch Patio(s), Porch(es)
Road Frontage Boro/Township
Total Parking Spaces 2
Garage Y
Building
Lot Description Front Yard, Landscaping, Level, Open, Rear Yard, Sloping
Building Description Cathedral Ceilings, Ceiling Fans
Story 2.5
Sewer Public Sewer
Water Public
Architectural Style Tudor
Level or Stories 2.5
Additional Building Above Grade
Structure Type Cathedral Ceilings
New Construction N
Schools
High Schools Mccaskey Campus
School District School District Of Lancaster
Others
HOA Fee Include None
Senior Community No
Tax ID 3400406800000
Ownership Fee Simple
SqFt Source Estimated
Security Features Security System,Smoke Detector,Carbon Monoxide Detector(s)
Acceptable Financing Cash, Conventional
Listing Terms Cash, Conventional
Financing Cash,Conventional
Special Listing Condition Standard
Read Less Info
Want to know what your home might be worth? Contact us for a FREE valuation!

Our team is ready to help you sell your home for the highest possible price ASAP

Bought with Bron Irwin • William Penn Real Estate Assoc




