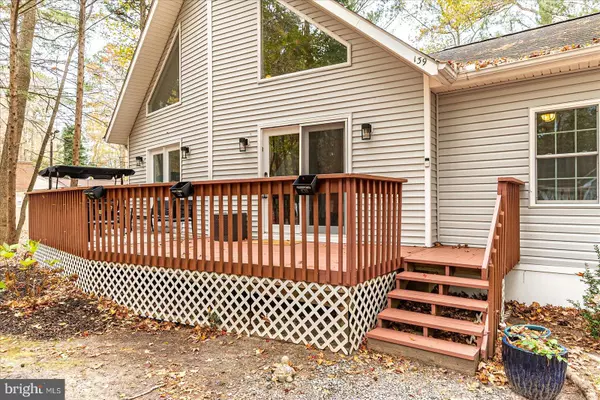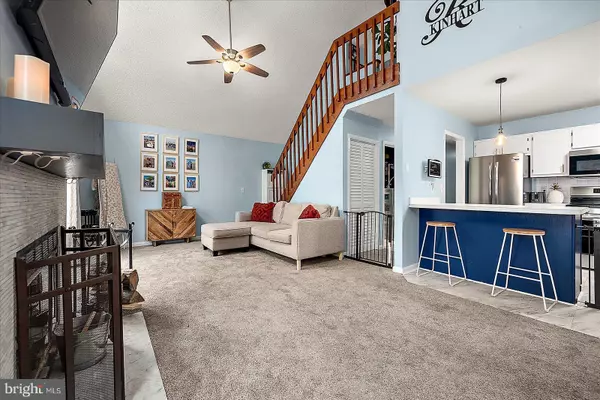
UPDATED:
11/30/2024 12:47 PM
Key Details
Property Type Single Family Home
Sub Type Detached
Listing Status Active
Purchase Type For Sale
Square Footage 2,016 sqft
Price per Sqft $181
Subdivision Ocean Pines - Bainbridge
MLS Listing ID MDWO2026794
Style A-Frame,Coastal,Craftsman
Bedrooms 4
Full Baths 2
Half Baths 1
HOA Fees $886/ann
HOA Y/N Y
Abv Grd Liv Area 2,016
Originating Board BRIGHT
Year Built 1994
Annual Tax Amount $2,400
Tax Year 2024
Lot Size 9,750 Sqft
Acres 0.22
Lot Dimensions 0.00 x 0.00
Property Description
Location
State MD
County Worcester
Area Worcester Ocean Pines
Zoning R-2
Rooms
Main Level Bedrooms 4
Interior
Interior Features Breakfast Area, Ceiling Fan(s), Combination Kitchen/Living, Floor Plan - Open, Kitchen - Galley
Hot Water Electric
Heating Heat Pump(s)
Cooling Central A/C
Fireplaces Number 1
Fireplaces Type Wood
Equipment Dishwasher, Disposal, Dryer, Microwave, Oven - Single, Refrigerator, Stainless Steel Appliances, Washer, Water Heater
Furnishings No
Fireplace Y
Appliance Dishwasher, Disposal, Dryer, Microwave, Oven - Single, Refrigerator, Stainless Steel Appliances, Washer, Water Heater
Heat Source Electric
Exterior
Exterior Feature Porch(es), Deck(s)
Garage Spaces 4.0
Utilities Available Cable TV Available, Natural Gas Available
Amenities Available Baseball Field, Basketball Courts, Beach Club, Club House, Community Center, Golf Course, Golf Course Membership Available, Fitness Center, Dog Park, Jog/Walk Path, Marina/Marina Club, Pool - Indoor, Pool - Outdoor, Pool Mem Avail, Recreational Center, Tennis Courts
Water Access N
Roof Type Architectural Shingle
Accessibility None
Porch Porch(es), Deck(s)
Total Parking Spaces 4
Garage N
Building
Story 1.5
Foundation Block, Crawl Space
Sewer Public Sewer
Water Public
Architectural Style A-Frame, Coastal, Craftsman
Level or Stories 1.5
Additional Building Above Grade, Below Grade
Structure Type Dry Wall
New Construction N
Schools
Elementary Schools Showell
Middle Schools Berlin Intermediate School
High Schools Stephen Decatur
School District Worcester County Public Schools
Others
HOA Fee Include Common Area Maintenance
Senior Community No
Tax ID 2403063410
Ownership Fee Simple
SqFt Source Assessor
Special Listing Condition Standard





