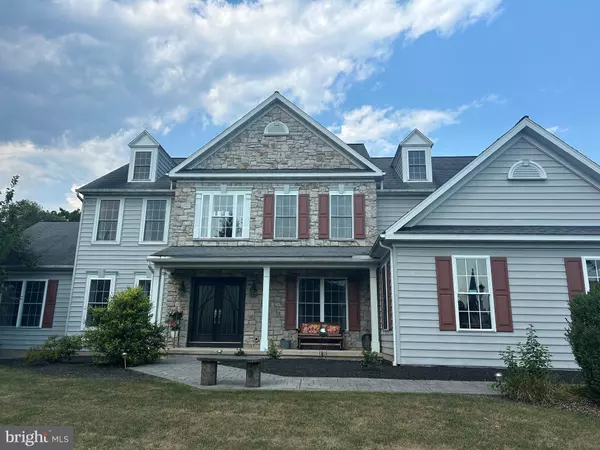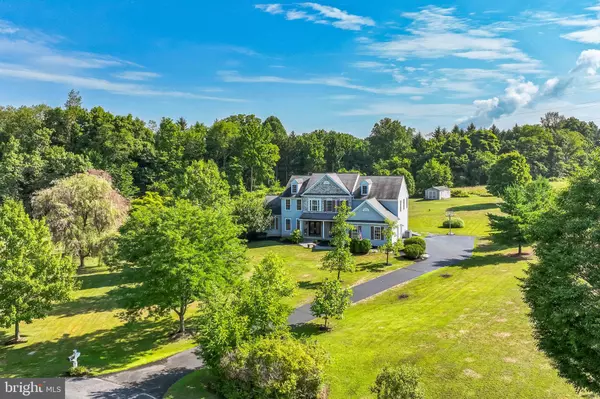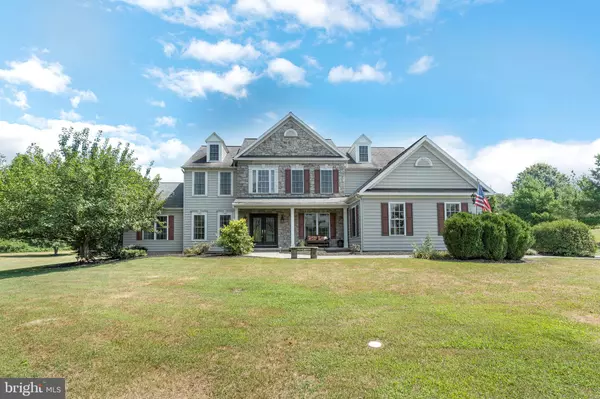
UPDATED:
11/18/2024 04:52 PM
Key Details
Property Type Single Family Home
Sub Type Detached
Listing Status Active
Purchase Type For Sale
Square Footage 5,023 sqft
Price per Sqft $149
Subdivision Blossom Meadows
MLS Listing ID PACT2070368
Style Traditional
Bedrooms 5
Full Baths 4
Half Baths 2
HOA Y/N N
Abv Grd Liv Area 3,623
Originating Board BRIGHT
Year Built 2004
Annual Tax Amount $13,045
Tax Year 2024
Lot Size 2.071 Acres
Acres 2.07
Lot Dimensions 0.00 x 0.00
Property Description
Location
State PA
County Chester
Area East Coventry Twp (10318)
Zoning RESIDENTIAL
Rooms
Other Rooms Dining Room, Primary Bedroom, Sitting Room, Bedroom 4, Bedroom 5, Kitchen, Game Room, Family Room, Den, Foyer, Breakfast Room, Office, Bathroom 1, Bathroom 3, Primary Bathroom, Full Bath, Half Bath, Screened Porch
Basement Full, Fully Finished
Main Level Bedrooms 1
Interior
Interior Features Breakfast Area, Dining Area, Family Room Off Kitchen, Kitchen - Eat-In, Kitchen - Gourmet, Kitchen - Island, Kitchen - Table Space, Pantry, Bathroom - Soaking Tub, Walk-in Closet(s), Water Treat System, Skylight(s), Ceiling Fan(s)
Hot Water Propane
Heating Central
Cooling Central A/C
Fireplaces Number 1
Inclusions Washer, Dryer, Refrigerator, Garage Refrigerator, Shed, Pool Table, Basement TV/Cabinet/Speakers & Dart Board. All as-is condition at no monetary value.
Fireplace Y
Heat Source Propane - Leased
Exterior
Exterior Feature Deck(s)
Garage Garage - Side Entry, Garage Door Opener, Inside Access
Garage Spaces 3.0
Waterfront N
Water Access N
Accessibility None
Porch Deck(s)
Attached Garage 3
Total Parking Spaces 3
Garage Y
Building
Story 2
Foundation Permanent
Sewer On Site Septic
Water Well
Architectural Style Traditional
Level or Stories 2
Additional Building Above Grade, Below Grade
New Construction N
Schools
Elementary Schools French Creek
Middle Schools Owen J Roberts
High Schools Owen J Roberts
School District Owen J Roberts
Others
Senior Community No
Tax ID 18-04 -0188.0600
Ownership Fee Simple
SqFt Source Assessor
Special Listing Condition Standard





