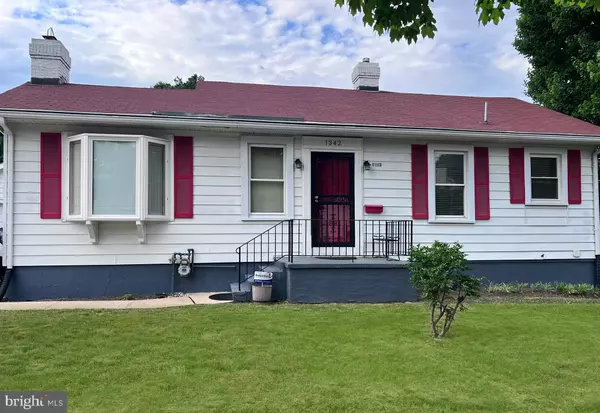
UPDATED:
10/23/2024 01:18 AM
Key Details
Property Type Single Family Home
Sub Type Detached
Listing Status Active
Purchase Type For Sale
Square Footage 1,498 sqft
Price per Sqft $467
Subdivision Brookland
MLS Listing ID DCDC2148500
Style Ranch/Rambler
Bedrooms 2
Full Baths 2
HOA Y/N N
Abv Grd Liv Area 958
Originating Board BRIGHT
Year Built 1926
Annual Tax Amount $1,336
Tax Year 2023
Lot Size 3,500 Sqft
Acres 0.08
Property Description
Property Highlights:
Spacious Living: This inviting home boasts 2 bedrooms and 2 full bathrooms.
Elegant Features: Hardwood floors throughout, a cozy fireplace, and a large living area window that floods the home with natural light create a warm and welcoming atmosphere.
Outdoor Oasis: The backyard offers a private retreat with a garden and a spacious patio, ideal for outdoor dining and relaxation.
Prime Location: Located in the heart of Brookland, you'll be just minutes away from popular dining spots, shops, and cultural attractions. The Metro station is conveniently close, making your commute a breeze.
Community Vibe: Brookland is known for its strong sense of community, tree-lined streets, and historic landmarks, offering a unique and enriching living experience.
1342 Hamlin St, N.E. is more than just a place to live; it's a lifestyle. Don’t miss the opportunity to make this charming property your own. Schedule a viewing today and experience the perfect blend of comfort, convenience, and character in one of D.C.'s most desirable neighborhoods.
Location
State DC
County Washington
Zoning R1B
Direction South
Rooms
Other Rooms Living Room, Dining Room, Primary Bedroom, Bedroom 2, Kitchen, Basement, In-Law/auPair/Suite, Laundry, Other, Utility Room, Bathroom 1, Bathroom 2
Basement Outside Entrance, Rear Entrance, Side Entrance, Sump Pump, Full, Fully Finished, Improved
Main Level Bedrooms 2
Interior
Interior Features Dining Area, Kitchen - Galley, Combination Kitchen/Dining, Floor Plan - Open
Hot Water Natural Gas
Heating Forced Air
Cooling Central A/C
Flooring Wood
Fireplaces Number 1
Equipment Dishwasher, Disposal, Oven/Range - Gas, Refrigerator, Washer, Dryer, Water Heater
Fireplace Y
Appliance Dishwasher, Disposal, Oven/Range - Gas, Refrigerator, Washer, Dryer, Water Heater
Heat Source Natural Gas
Exterior
Exterior Feature Deck(s)
Parking Features Garage - Front Entry
Garage Spaces 1.0
Fence Partially
Utilities Available Cable TV Available, Electric Available, Natural Gas Available, Phone Available, Water Available, Sewer Available
Water Access N
View Street
Roof Type Shingle
Street Surface Concrete
Accessibility Other
Porch Deck(s)
Road Frontage Public
Total Parking Spaces 1
Garage Y
Building
Lot Description Additional Lot(s), Cleared
Story 1
Foundation Concrete Perimeter
Sewer Public Sewer
Water Public
Architectural Style Ranch/Rambler
Level or Stories 1
Additional Building Above Grade, Below Grade
Structure Type Dry Wall
New Construction N
Schools
School District District Of Columbia Public Schools
Others
Pets Allowed Y
Senior Community No
Tax ID 3959//0033
Ownership Fee Simple
SqFt Source Assessor
Security Features Surveillance Sys
Acceptable Financing Conventional, FHA, Other, VA
Horse Property N
Listing Terms Conventional, FHA, Other, VA
Financing Conventional,FHA,Other,VA
Special Listing Condition Standard
Pets Allowed No Pet Restrictions





